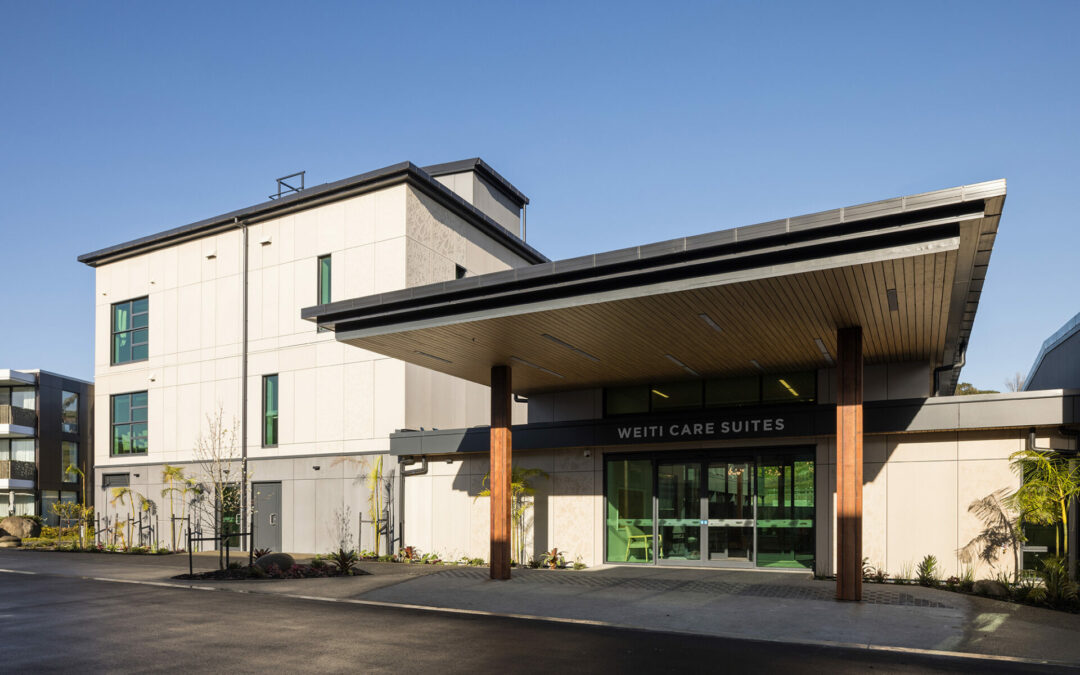Only a short walk from the soft white sand and shimmering shoreline of Red Beach, Gulf Rise retirement village boasts an “unrivalled luxury lifestyle” for its residents. As the first of the new generation of Metlifecare retirement villages, Gulf Rise has been designed to break the mould of the traditional retirement village format, with resort-style living and a strong connection to the wider Red Beach community.
The village offers a range of living and care options to cater to the varied needs of the residents. At the heart of the village is the care building, designed to support those who need more of a hands-on approach, ranging from standard rest home care to hospital level care. In collaboration with Ignite Architects, Symonite was engaged to build a modular, high-performing yet economical external façade for the building.
“The building is built using modular CLT wall and floor sections, so the façade had to match the same construction programme,” says Stijn Van den Eeden, formerly of Symonite.
“From the original design ideas, we developed the system, built a mock-up, and created a set of typical details. In design meetings with other stakeholders (including the client, contractor, consultants, and other suppliers), changes were made to the system and the details were adjusted further. We invested in software from an early stage to coordinate the fabrication, have efficiency in materials and labour, and create an output of proprietary fabrication and shop drawings,” Van den Eeden explains.

Covering a surface area of 1600 sqm and completely custom made, the façade consists of a steel structure with specifically developed accessories (hanging brackets, stiffener and lifting profiles, and corner solutions), which is covered with a typical cladding comprised of RAB board, membrane, external insulation, cavity and HD fibre cement. Thermally broken aluminium sliding doors and windows were also fitted into the façade.
“We chose to design the system with excelling thermal and hygroscopic performance to avoid condensation, increase comfort, and provide a healthier and more comfortable environment for the elderly occupants of the dwelling,” Van den Eeden says.
While the system was primarily modular, certain areas needed to be built traditionally due to the complexities of modular construction. To deliver the outcome required, Symonite built a special production facility, trained teams to build in a completely new way, and solved a range of transport difficulties along the way.



“Symonite was able to deliver the project with almost no variations and within the timeframe it was promised. Without the passion and willingness of so many people in the team, I think it would have been impossible to deliver. From the learnings and developments made throughout the project, Symonite is confident that the programme for future projects will be even faster,” says Van den Eeden.
CREDITS
Project: MLC Gulf Rise, Red Beach (Retirement). | Author: Amber Suckling for ArchiPro
Client: MLC | Product & Services: Modular, unitised or off-site construction service featuring cladding comprised of RAB board, membrane, external insulation, cavity and HD fibre cement. Photographer: Mark Scowen | SEE PROJECT GALLERY HERE..

