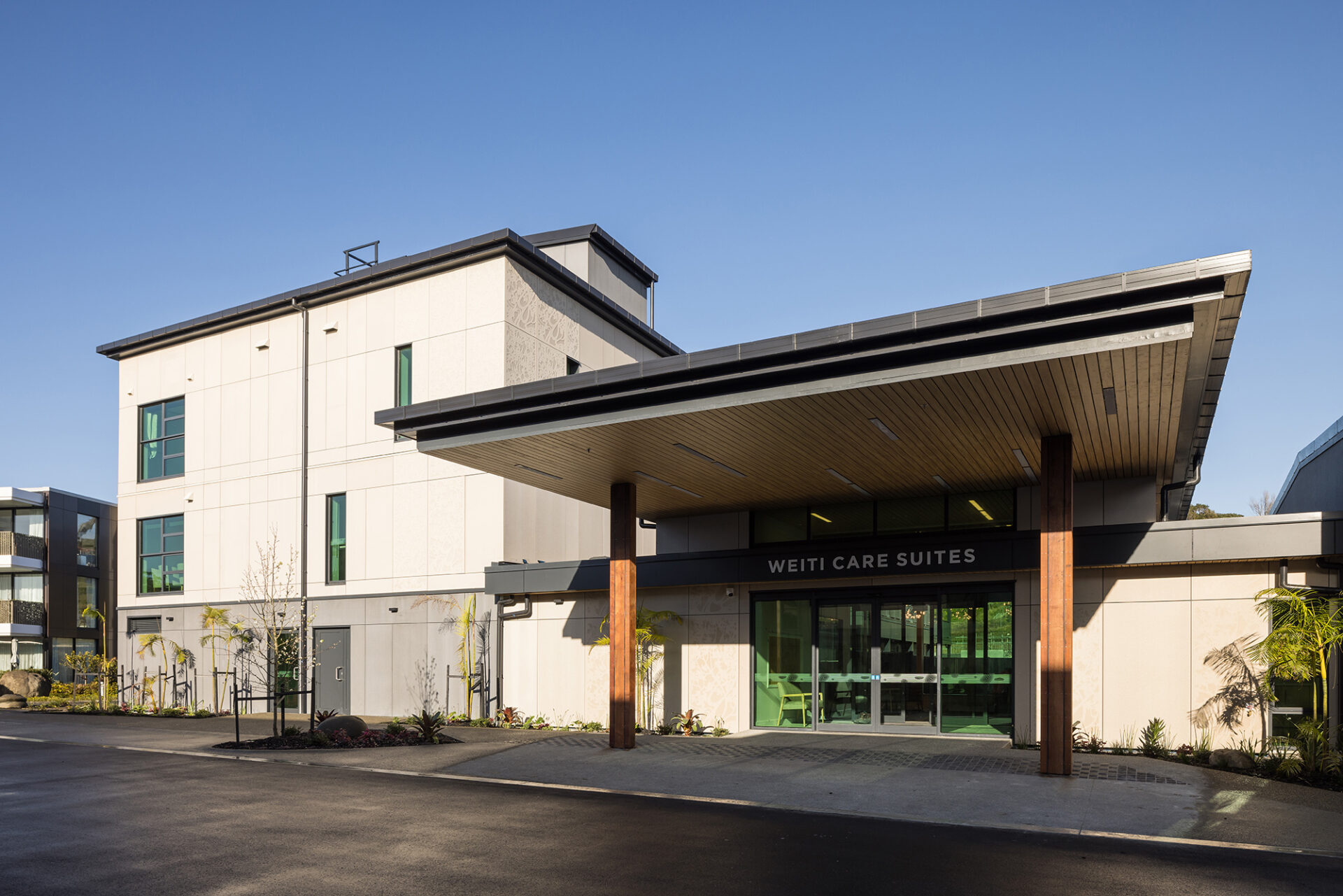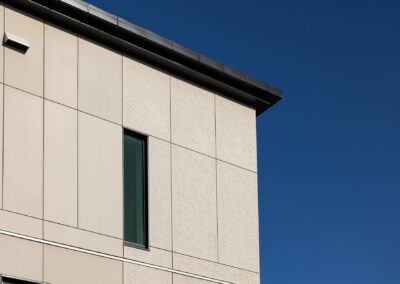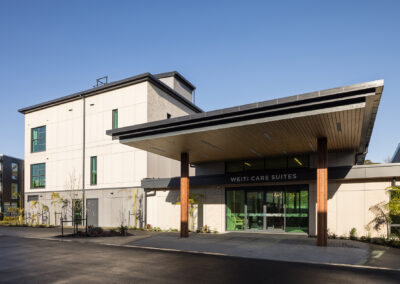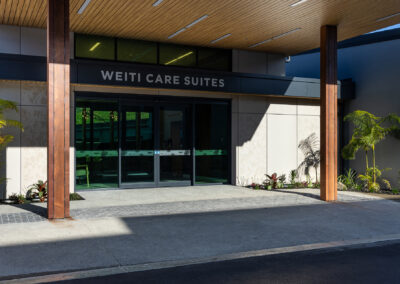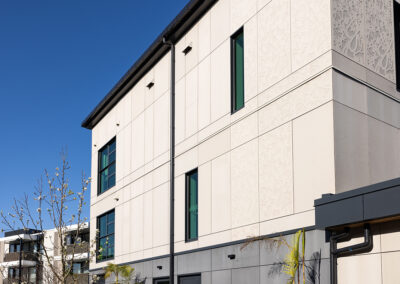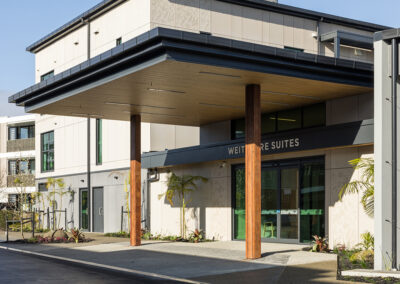MLC Gulf Rise, Red Beach
The first of many ‘new generation’ retirement villages gets special treatment with a custom façade from Symonite.
Covering a surface area of 1600 sqm and completely custom made, the façade consists of a steel structure with specifically developed accessories (hanging brackets, stiffener and lifting profiles, and corner solutions), which is covered with a typical cladding comprised of RAB board, membrane, external insulation, cavity and HD fibre cement. Thermally broken aluminium sliding doors and windows were also fitted into the façade.
LOCATION: Red Beach, Auckland | ARCHITECT: Ignite Architects | PRODUCTS: Modular, unitised or off-site construction service featuring cladding comprised of RAB board, membrane, external insulation, cavity and HD fibre cement. | PHOTOGRAPHER: Mark Scowen
READ THE ARCHIPRO ARTICLE HERE…
